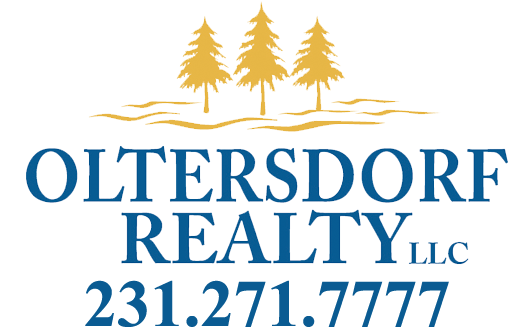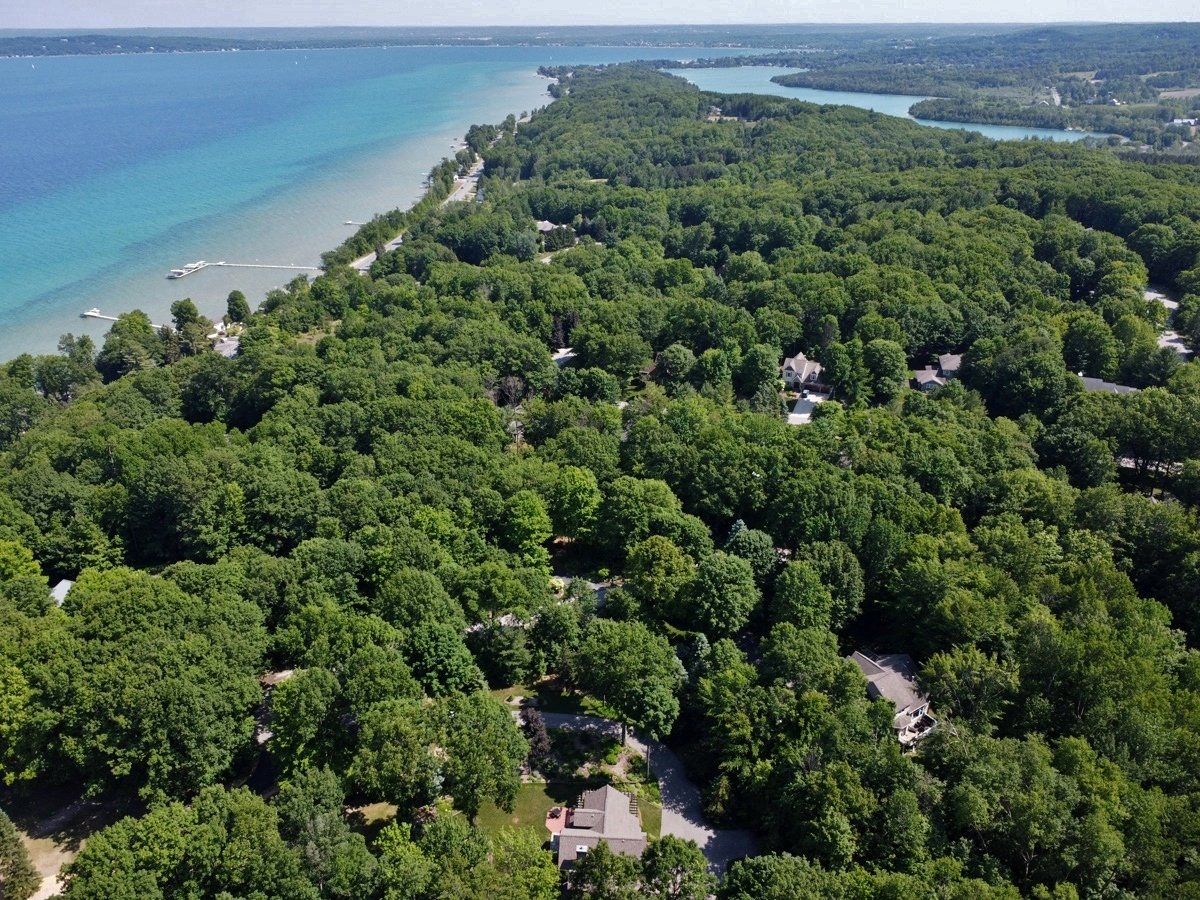Welcome to this stunning 1999 Parade home that combines craftsmanship, design, and privacy. Located on a beautifully landscaped 1.80 acre lot at the end of a private cul-de-sac, enjoy year-round West Bay water views with a protected view corridor and immaculate manicured grounds. Step inside to discover a meticulously maintained interior spanning over 4,550 finished sq ft. The main level offers a living room with impressive 18-foot ceilings, Bay views, and a cozy gas fireplace. The kitchen boasts new black stainless appliances, a large island, accent lighting, and is perfect for preparing gourmet meals or entertaining guests. Inviting main level 4-season sunroom features vaulted wood ceilings, beautiful views, and its own heating zone. A main level master bedroom suite is complete with a walk-in closet, jet tub, and separate shower. Upstairs, you'll find a loft area, full bath and two additional bedrooms, each offering comfort and privacy. The lower level of the home features a family room with a wet bar, ideal for hosting gatherings or enjoying movie nights. There is also a non-conforming bedroom and workshop that could possibly be converted into a 4th or 5th bedroom, offering flexibility to suit your needs. Enjoy the luxury of a 3+ car attached garage, complete with a 2nd staircase to the lower level workshop. The 420 sq ft unfinished bonus room above the garage provides possibilities for a home gym, media room, or play area. Outside, you'll find several inviting areas to relax with a cover front porch and 2 composite rear decks that create ample space for outdoor entertaining. Additionally, a stamped cement patio offers a perfect spot for barbecues, evening cocktails, or a spot to enjoy a morning cup of coffee. Conveniently located just 5 miles from Traverse City & within walking distance to a public roadside park/beach on West Bay. Experience the best of Traverse City living, this home goes above and beyond!




