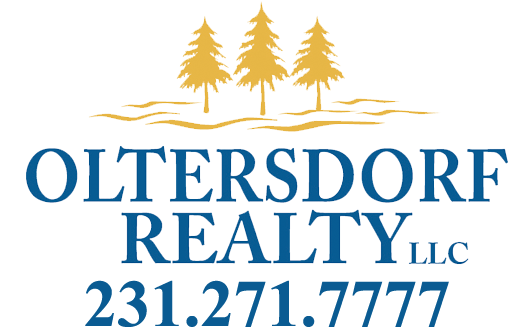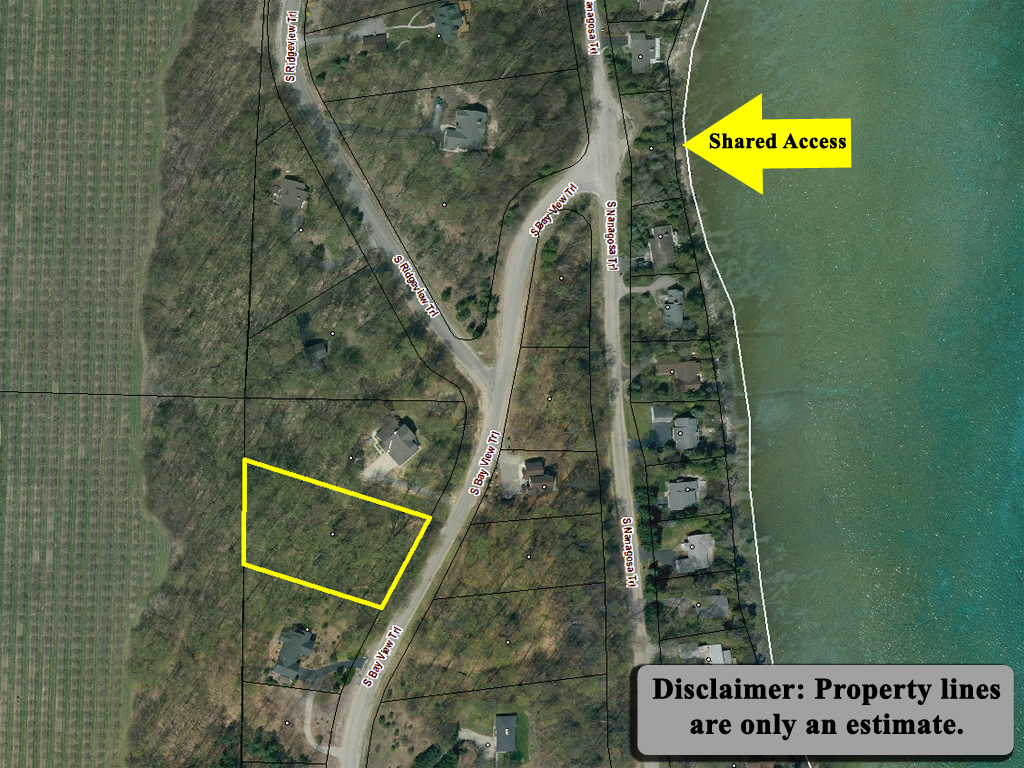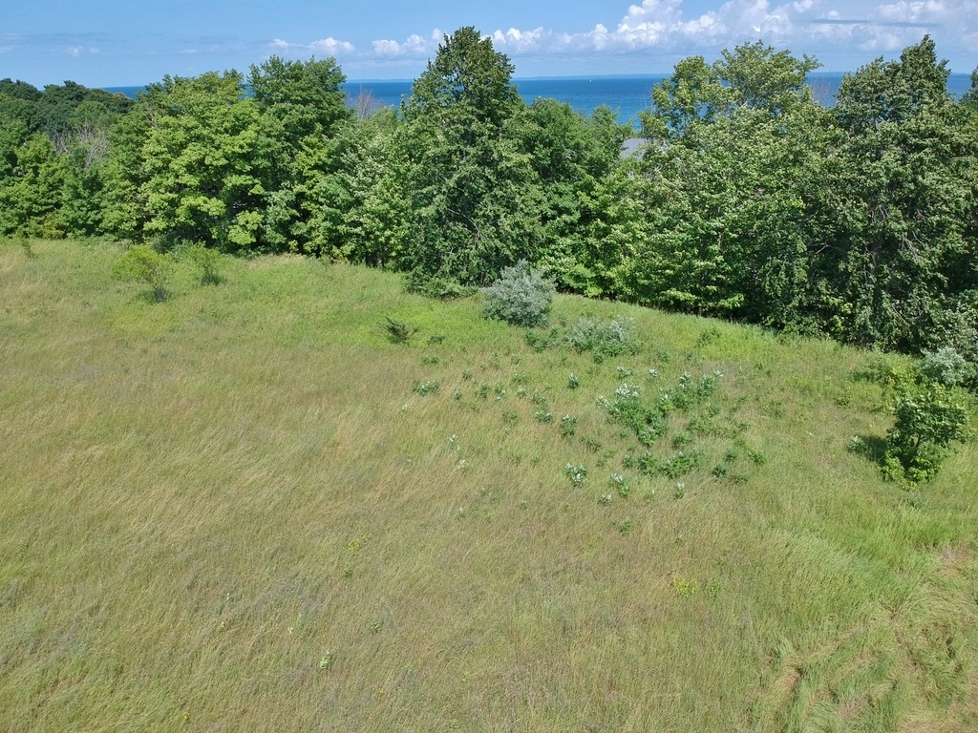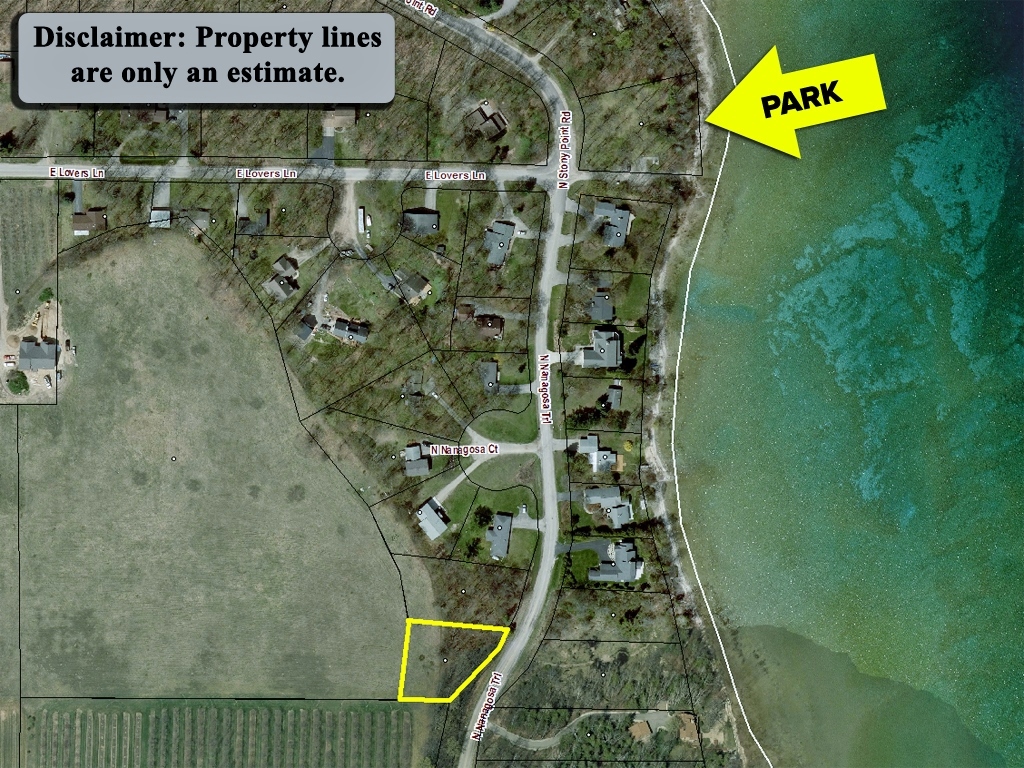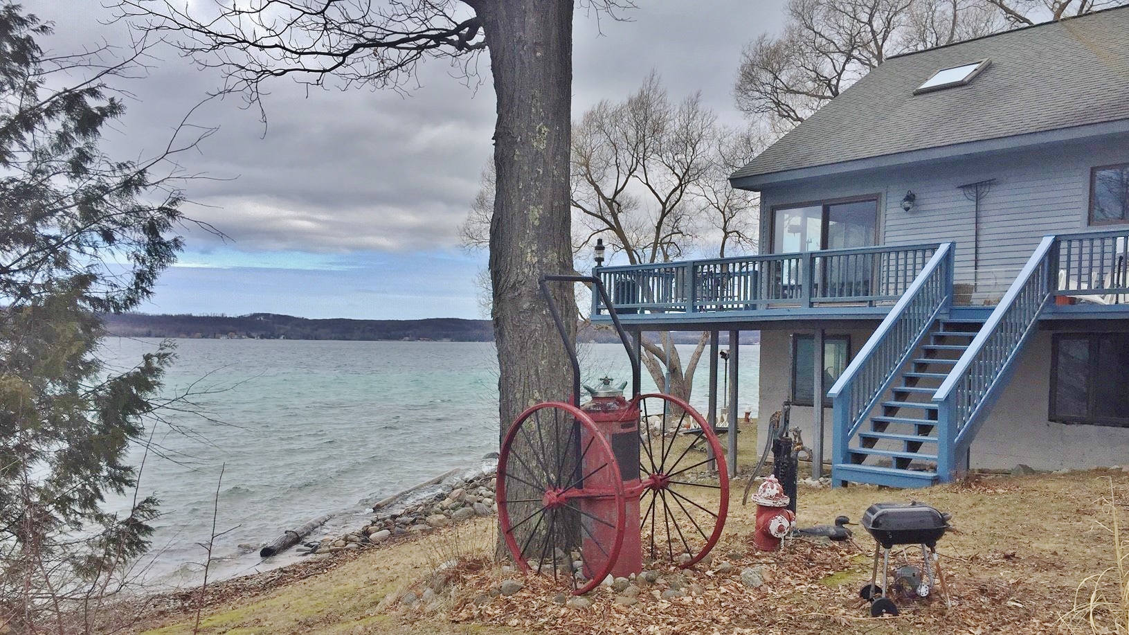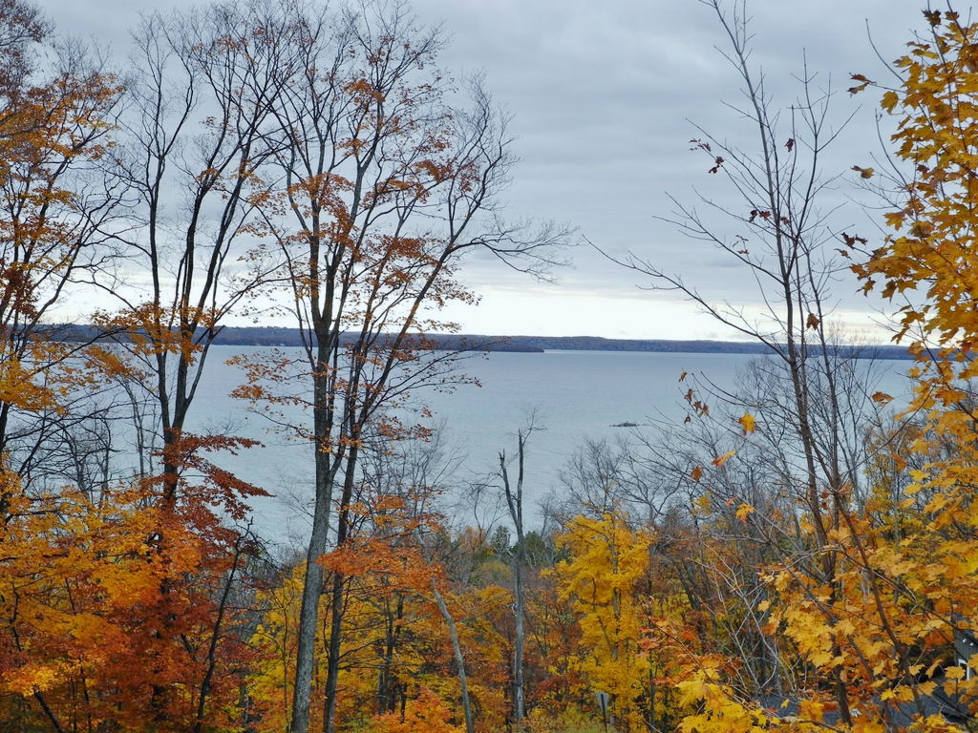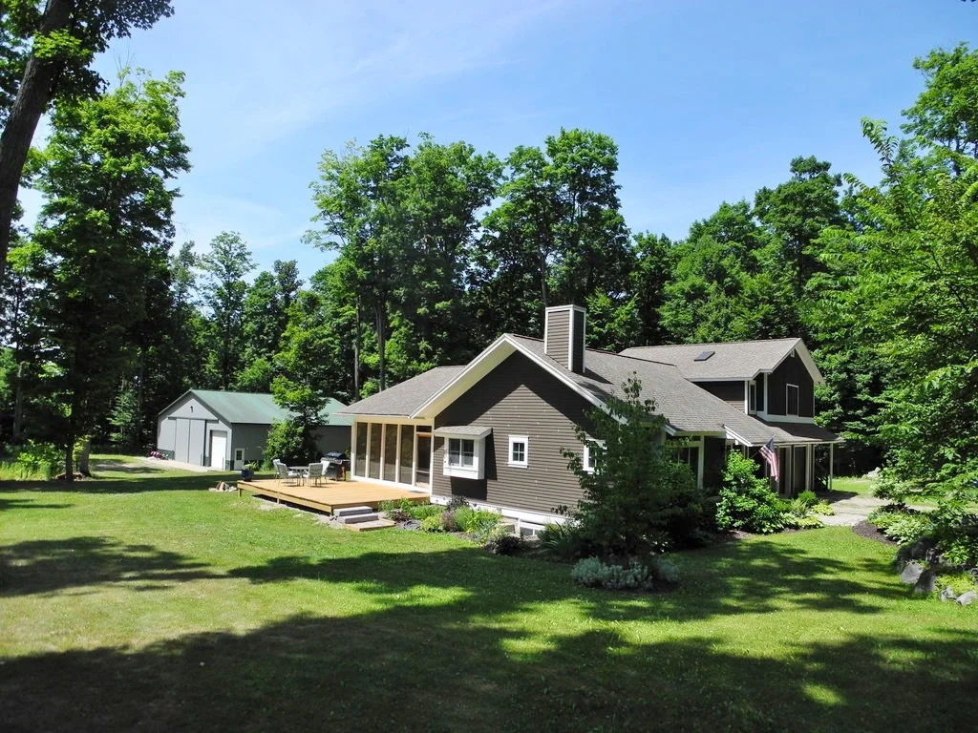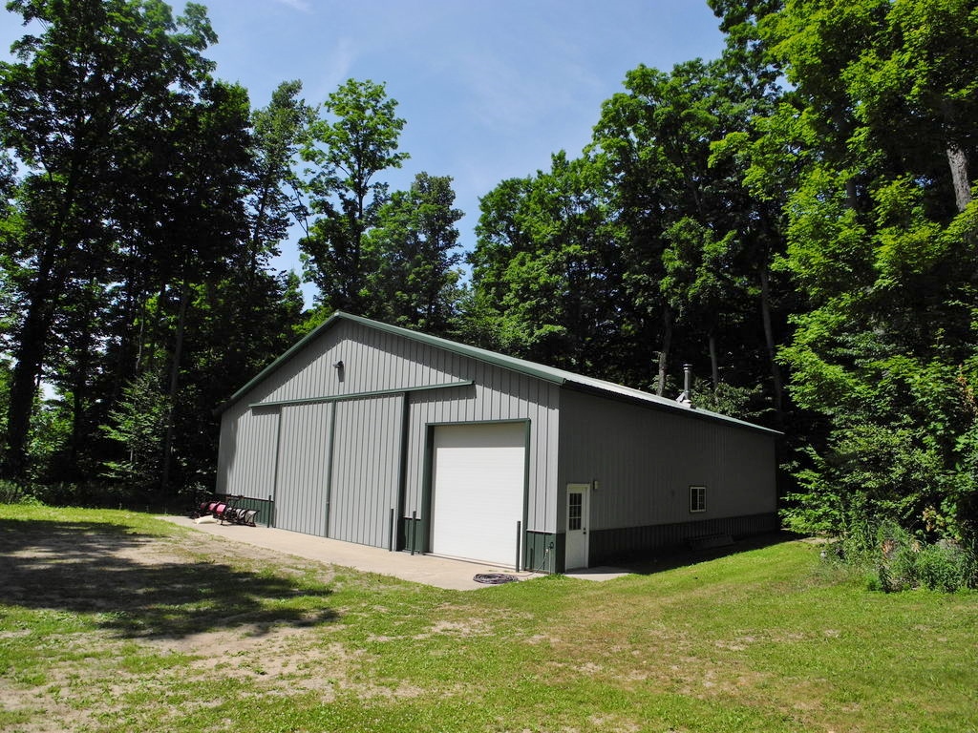Panoramic expansive sunrise Bay views are enjoyed from throughout this immaculate home situated on a deep 374’+ partially wooded lot with 100’ of direct private frontage on West Grand Traverse Bay! Located on desirable Stony Point Peninsula this home offers 4,238 sq. ft. of total finished living area, 4 bedrooms, 2.5 baths, 9’ main level ceilings, main floor master bedroom suite with a large walk-in closet, roomy master bath with a jet tub and walk-in shower, 3 upper level bedrooms, spacious kitchen with informal gathering/dining areas, maple cabinetry, Corian countertops, walk-in pantry, formal dining room, additional butler’s pantry, large mud room, main level laundry room with a folding/sewing counter/Bay view, and a finished lower level with built-ins ideal for an office/sewing or craft room! Additional features include a finished 3 car attached garage, a/c, Anderson windows, cedar sided exterior, and 2x6 construction. Ideal floor plan for entertaining and large family gatherings inside or outside in the 3 season 340 sq. ft. finished waterside porch and 400 sq. ft. paver patio. Very quiet low traffic neighborhood with county maintained roads, underground utilities including natural gas & cable, all within a 5 minute drive to Suttons Bay and just 20 minutes to Traverse City!
